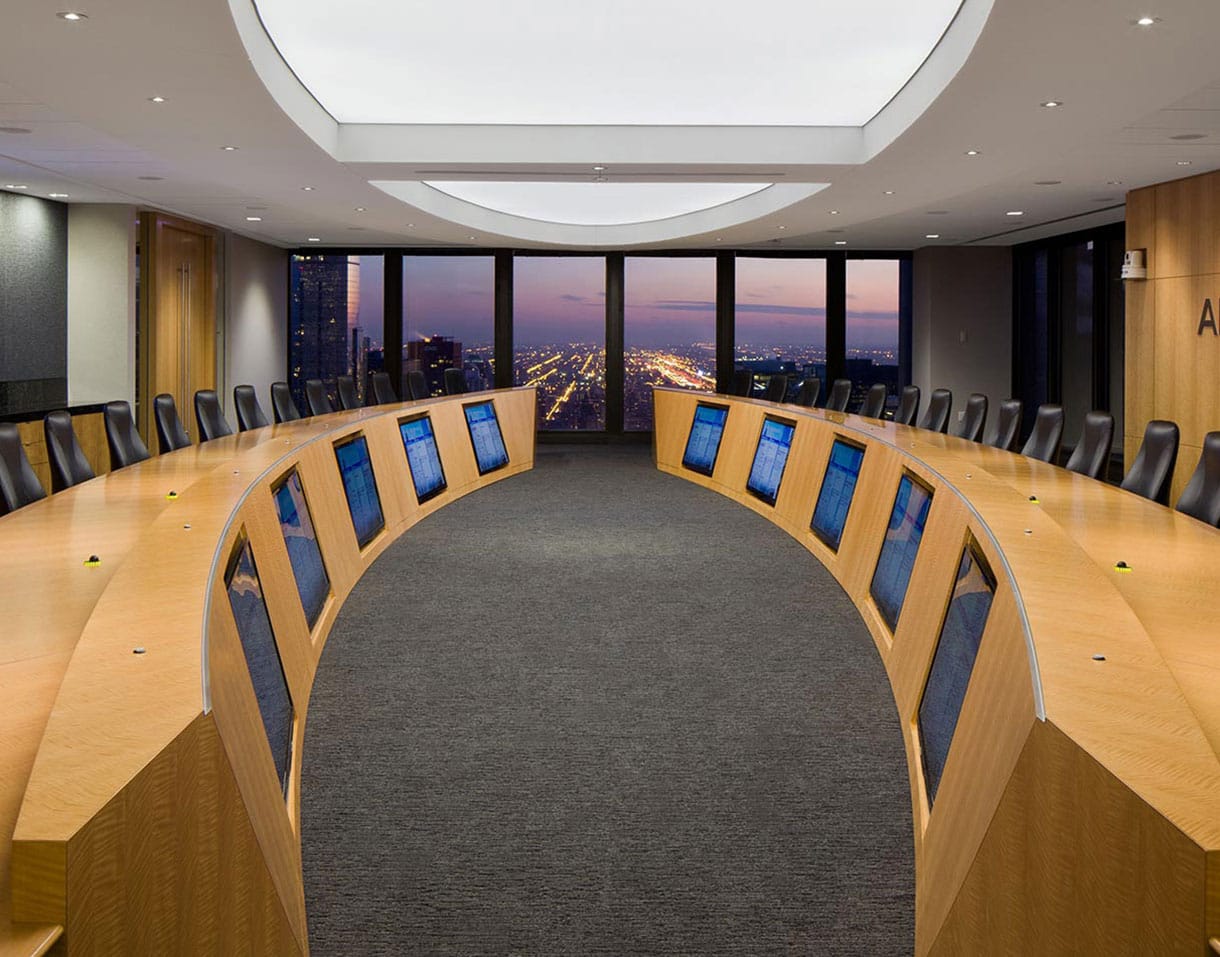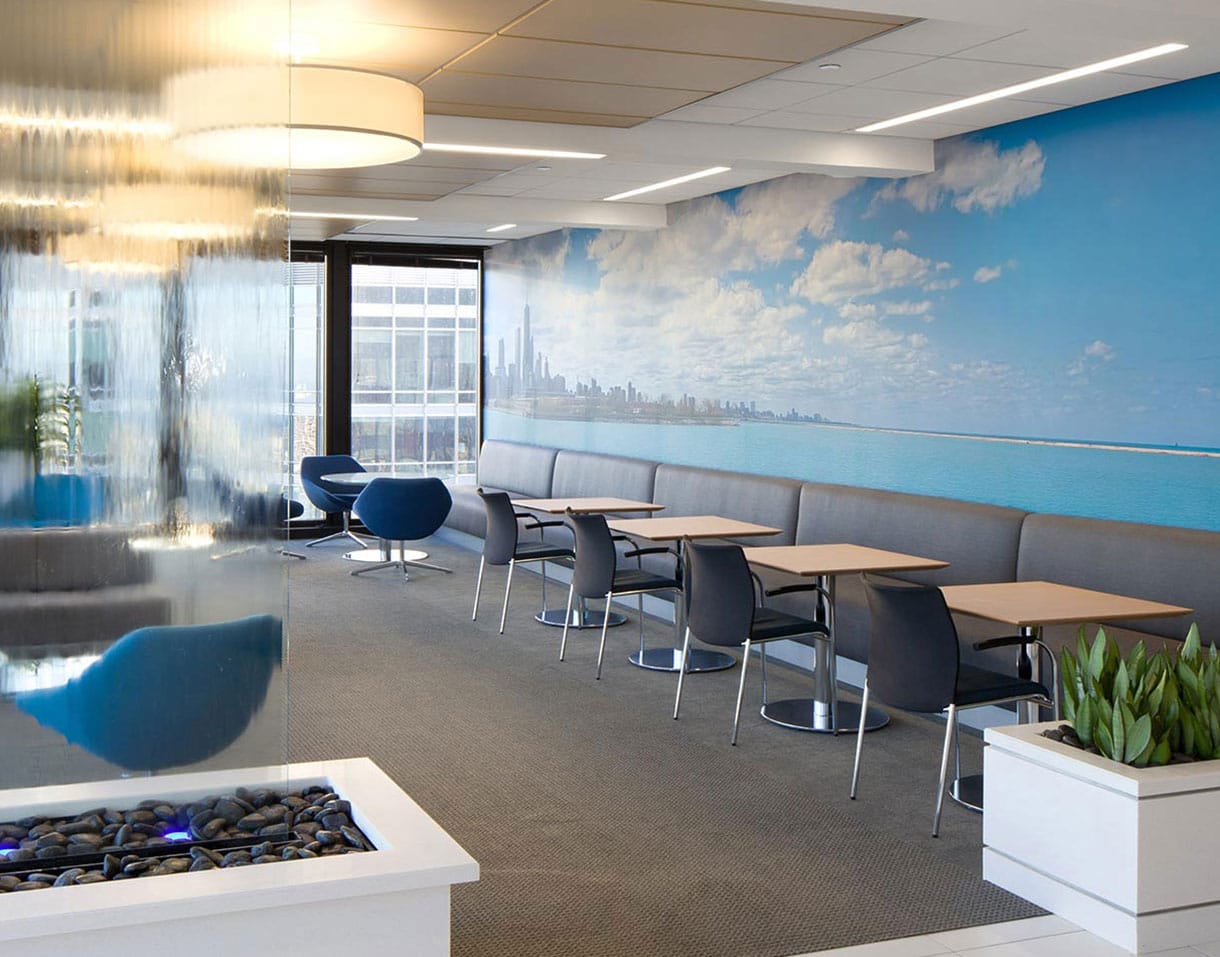We are proud to consistently be chosen by Chicago's top organizations as they transform their interior environments. Explore our extensive portfolio featuring projects across a variety of different industries and space types.

American Medical Association
IA INTERIOR ARCHITECTS | PAUL MORGAN PHOTOGRAPHY
The American Medical Association is a leading corporation focused on improving the health and wellness of our nation. Located in the iconic Mies Van Der Rohe building at 330 N. Wabash Avenue (now AMA Plaza), their Chicago headquarters occupies 9 floors. With some of the best views the city of Chicago has to offer, it was imperative to utilize a perimeter based workplace. Private offices are centrally located, with workstations in between them and the window wall, allowing everyone to enjoy these views and natural light.
WORKSTATIONS:
Knoll Reff and Calibre Files
OFFICES:
Halcon Custom Veneer Private Offices, SitOnIt Torsa Task Seating, Allermuir Guest Seating, HumanScale Task Seating
CONFERENCE:
Halcon Custom Stone Conference Tables, Halcon Veneer Conference Table
ANCILLARY:
Allermuir Lounge Seating, Falcon Lounge Seating, Keilhauer Café Tables & Executive Conference Seating, Source Conference Seating, HON Training Chairs, Nucraft Café Bar Heighe Tables, Symphony Team Tables, Aurora Shelving
INDUSTRY:
Non-profit and Associations

