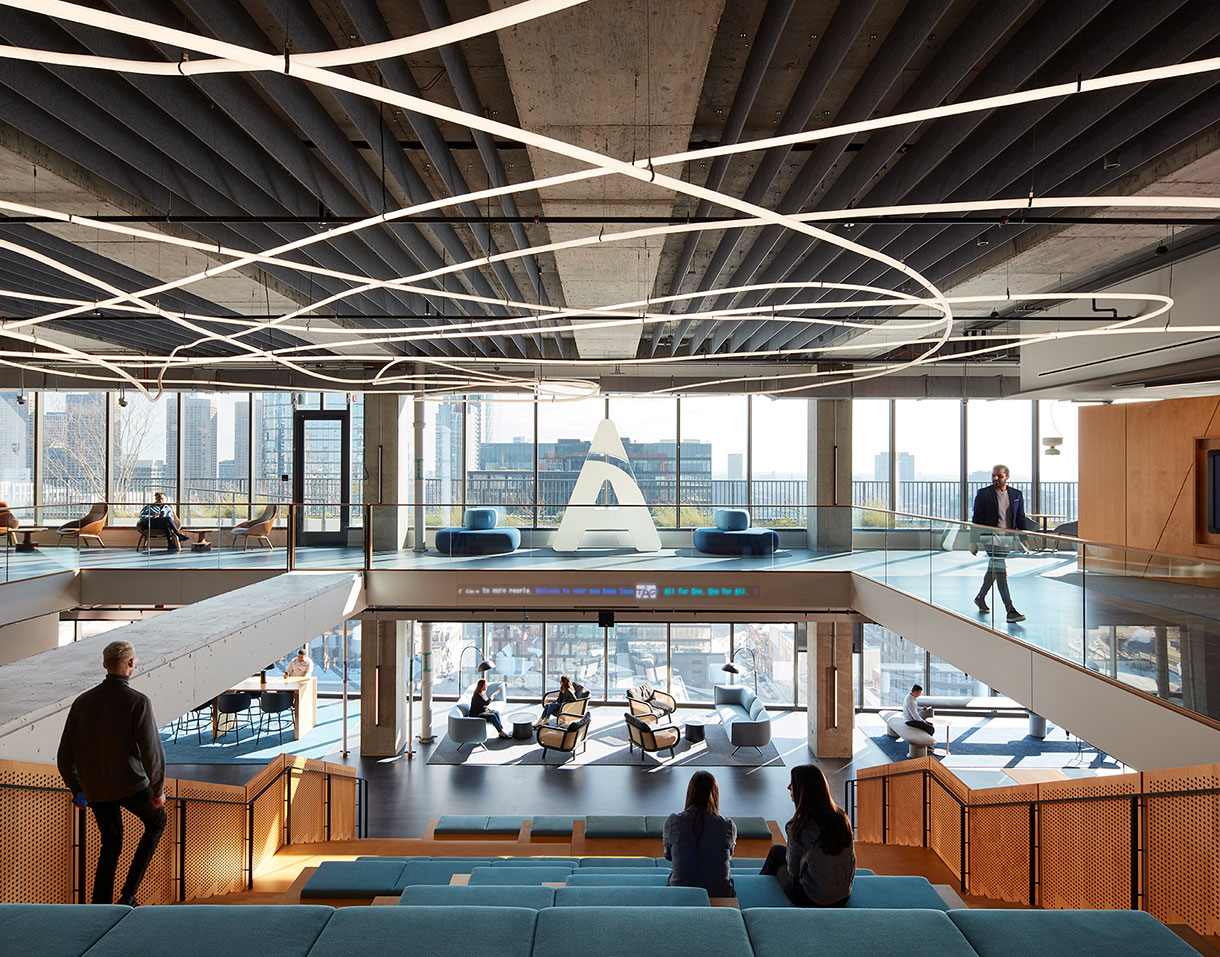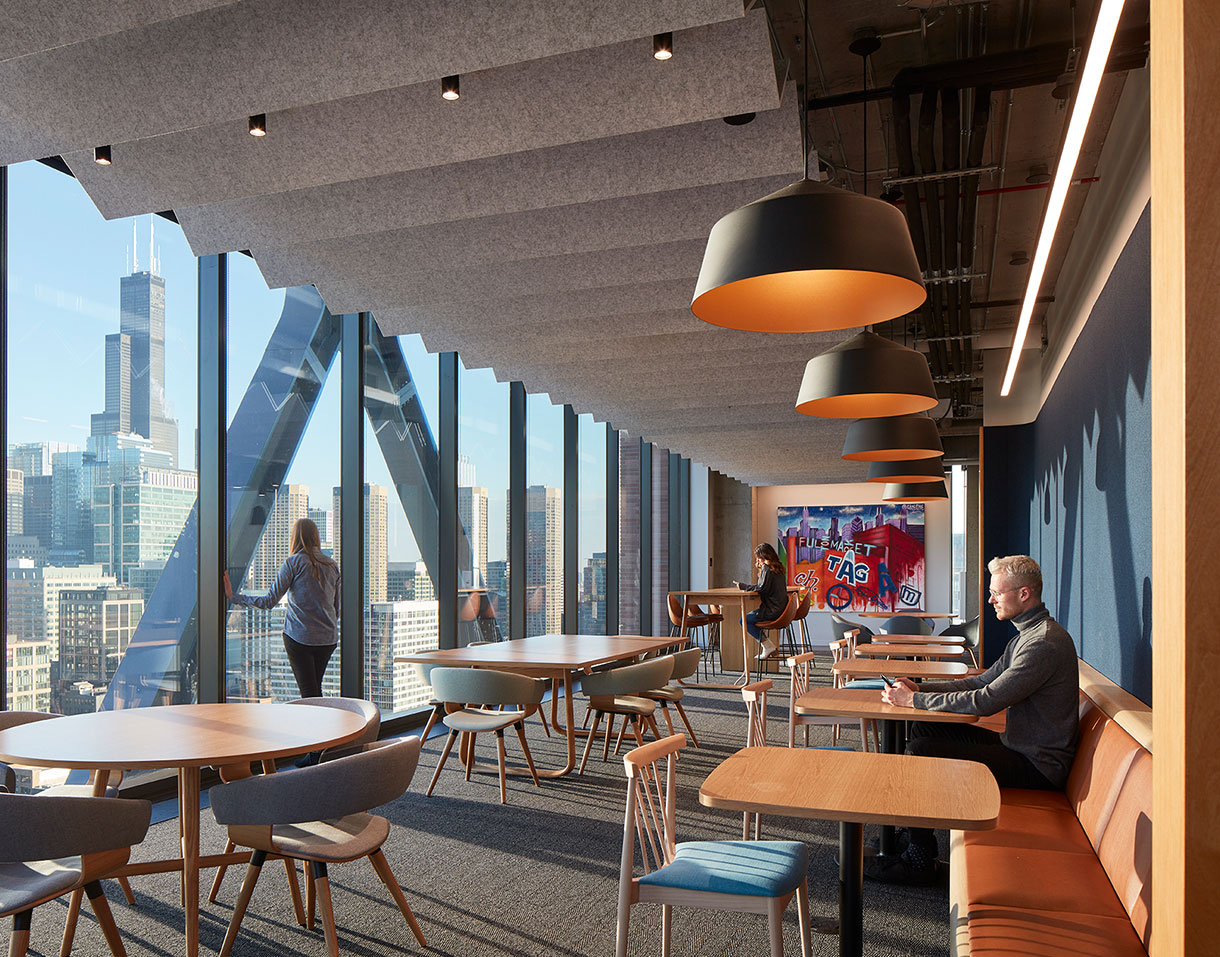We are proud to consistently be chosen by Chicago's top organizations as they transform their interior environments. Explore our extensive portfolio featuring projects across a variety of different industries and space types.

PERKINS&WILL | © STEVE HALL PHOTOGRAPHY
Aspen Dental relocated its headquarters from upstate New York to Chicago's vibrant Fulton Market neighborhood with a focus on attracting top talent. Designed by Perkins and Will, Aspen Dental's new 200,000-square-foot space was voted one of Crain's Chicago Business "Coolest Offices in 2022.
Reception & Community Areas:
Hightower; NaughtOne; CB2; Bernhardt; BuzziSpace
Collaborative Spaces:
Bernhardt; Allermuir;Stylex; Andeu World; Keilhauer
Meeting Rooms:
Arper; BluDot; NaughtOne
Workstations & Private Offices:
Bernhardt; Stylex; Knoll
Conference Room:
Enwork; Keilhauer; Stylex

