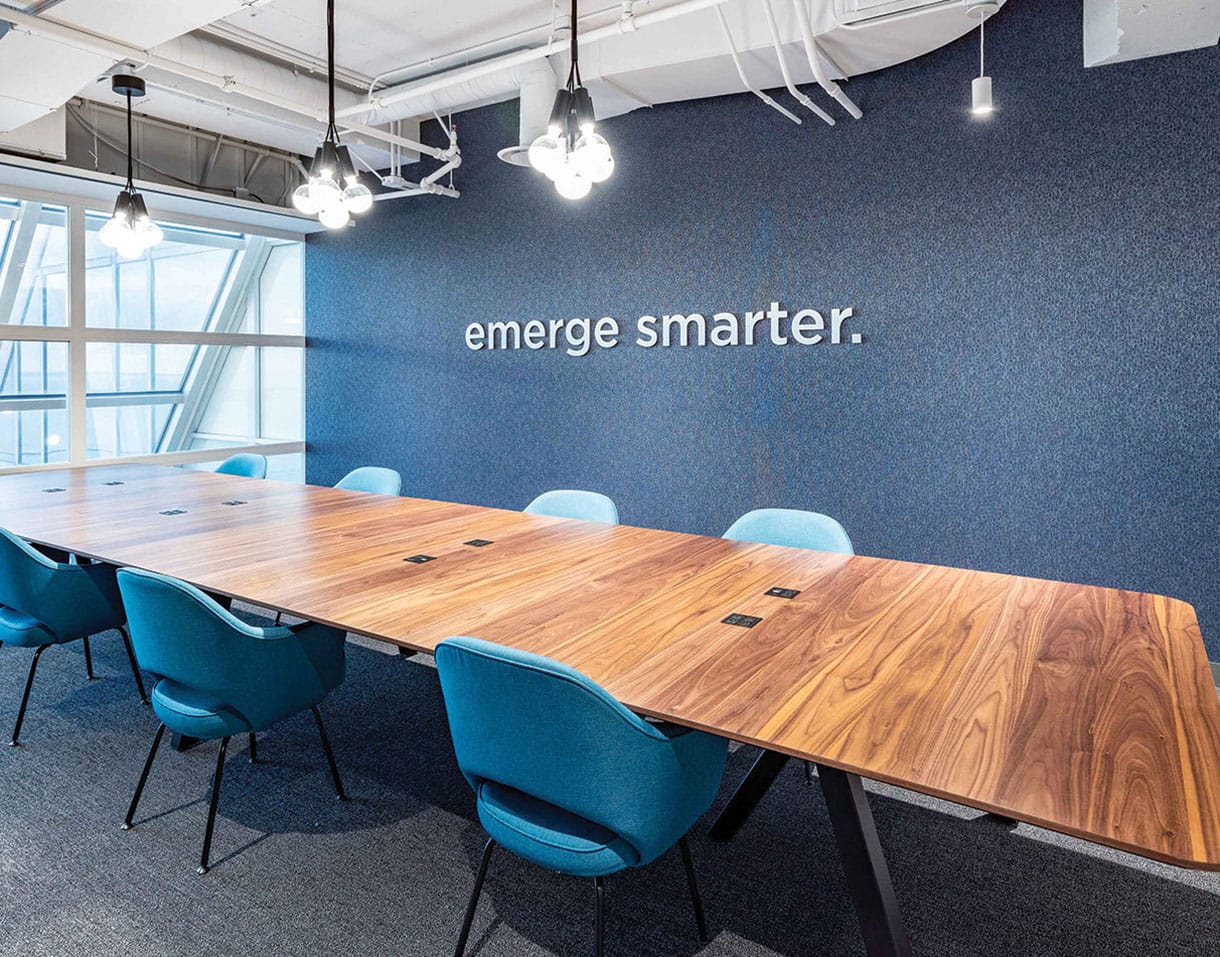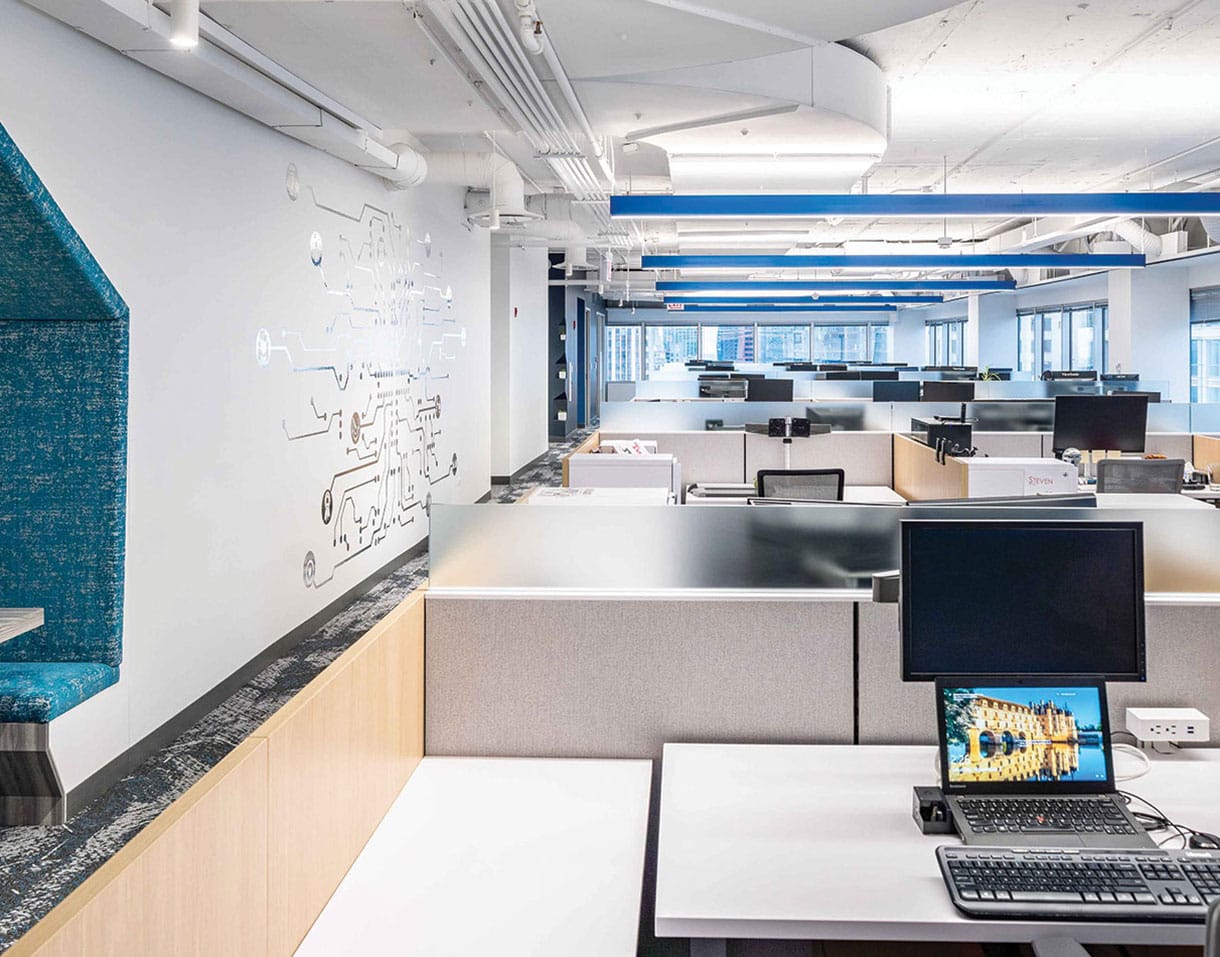We are proud to consistently be chosen by Chicago's top organizations as they transform their interior environments. Explore our extensive portfolio featuring projects across a variety of different industries and space types.

C+R Research
BOX STUDIOS | BIG CONSTRUCTION | JOSH PABST PHOTOGRAPHY
For a company whose mission is helping other brands compete, tying their own space to their brand was a top priority. The 12,000+ s.f. open-concept plan brings in pops of orange blue to tie to the C+R logo, and uses graphic type to reinforce the brand pillars.
Workstations:
Knoll K. Stand Height-Adjustable Bases, Knoll Dividends Horizon Gallery Screens and Panels, Knoll Dividends Horizon X-Base Collaboration Tables, Knoll Anchor Storage, Clamp-On Power
Ancillary:
Enwork Conference Tables with Credenzas, SitOnIt Sona Chair, SitOnIt Lumin Conference Chairs, SitOnIt Novo Task Chairs, Rockwell Library Table, Knoll Saarinen Armchairs, OFS Heya Chair, OFS Boost Ottomans, Rockwell Custom Credenzas, Falcon Comida Tables, Allermuir Axyl Armchair, Allermuir Mollie Counter and Bar Height Stools, OFS Rowen Double Bench, OFS Wyre End Table, OFS Mention Chair, OFS Mention Ottoman, Great Openings Storage Trace Lateral Files, Kimball Joelle Armless Lounge
Industry:
Corporate

