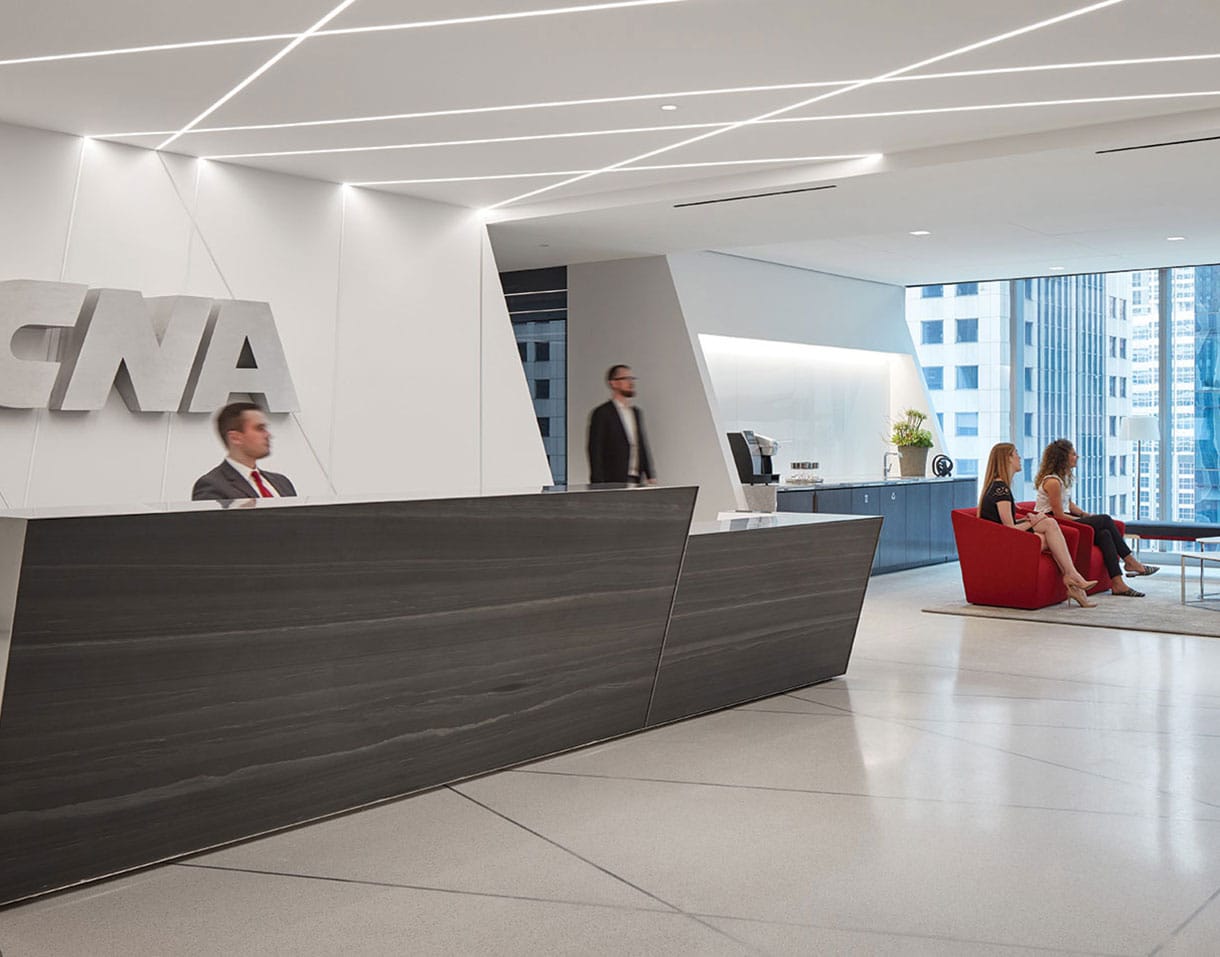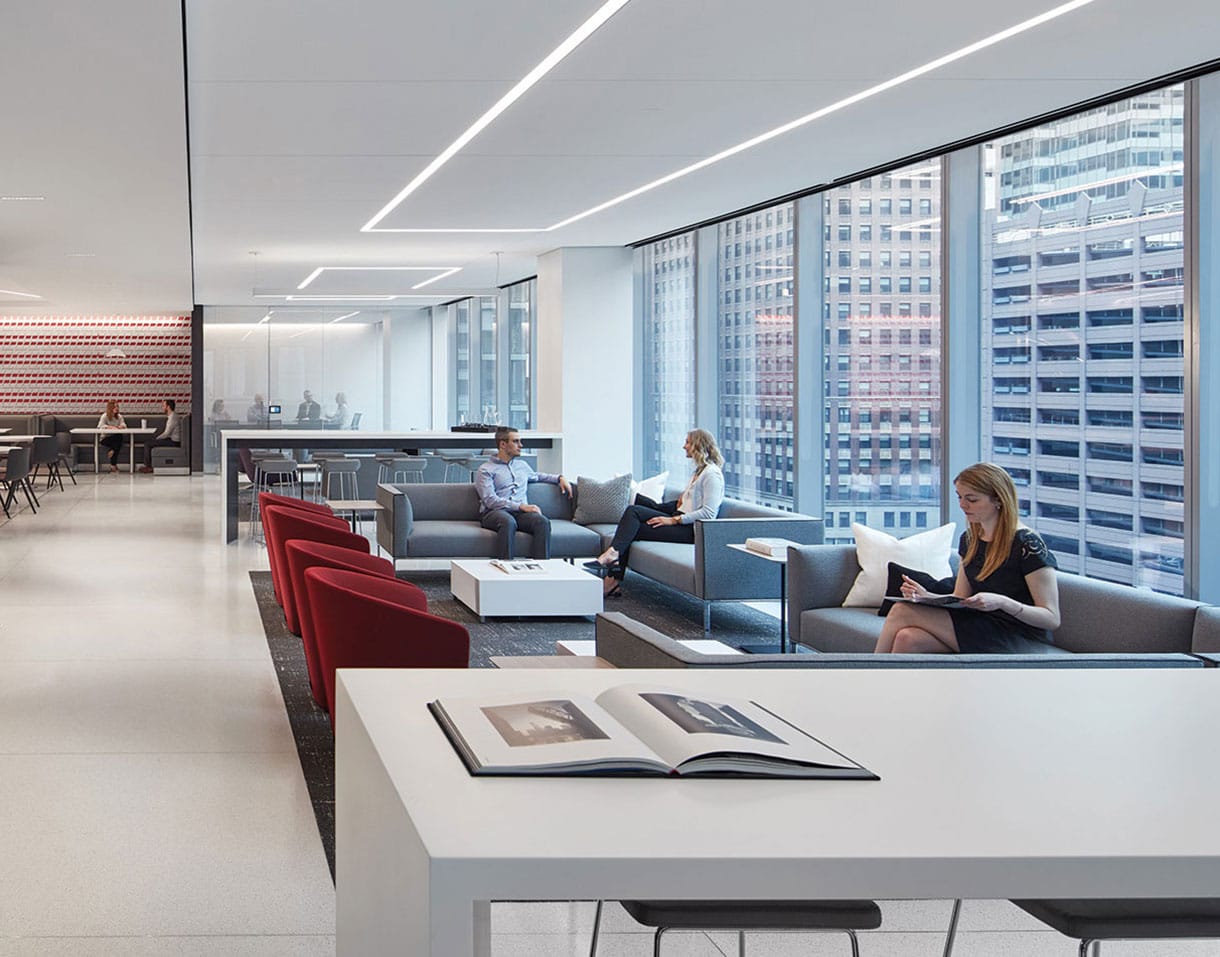We are proud to consistently be chosen by Chicago's top organizations as they transform their interior environments. Explore our extensive portfolio featuring projects across a variety of different industries and space types.

CNA
IA INTERIOR ARCHITECTURE | TOM HARRIS PHOTOGRAPHY
CNA's move from their iconic Chicago address was driven by the desire to enhance three key aspects of the organization - choice, collaboration and community. By reducing private office spaces, the new layout increases collaborative space by 25% while decreasing the footprint by an impressive 60%.
PRIVATE OFFICES:
Nucraft
CONFERENCE ROOM:
Nucraft Tables, Custom Gianni Boardroom Table, Stylex Conference Chairs
ANCILLARY:
Custom Martin Brattrud Banquettes, Davis, Andreu World, Keilhauer
Industry:
Corporate

