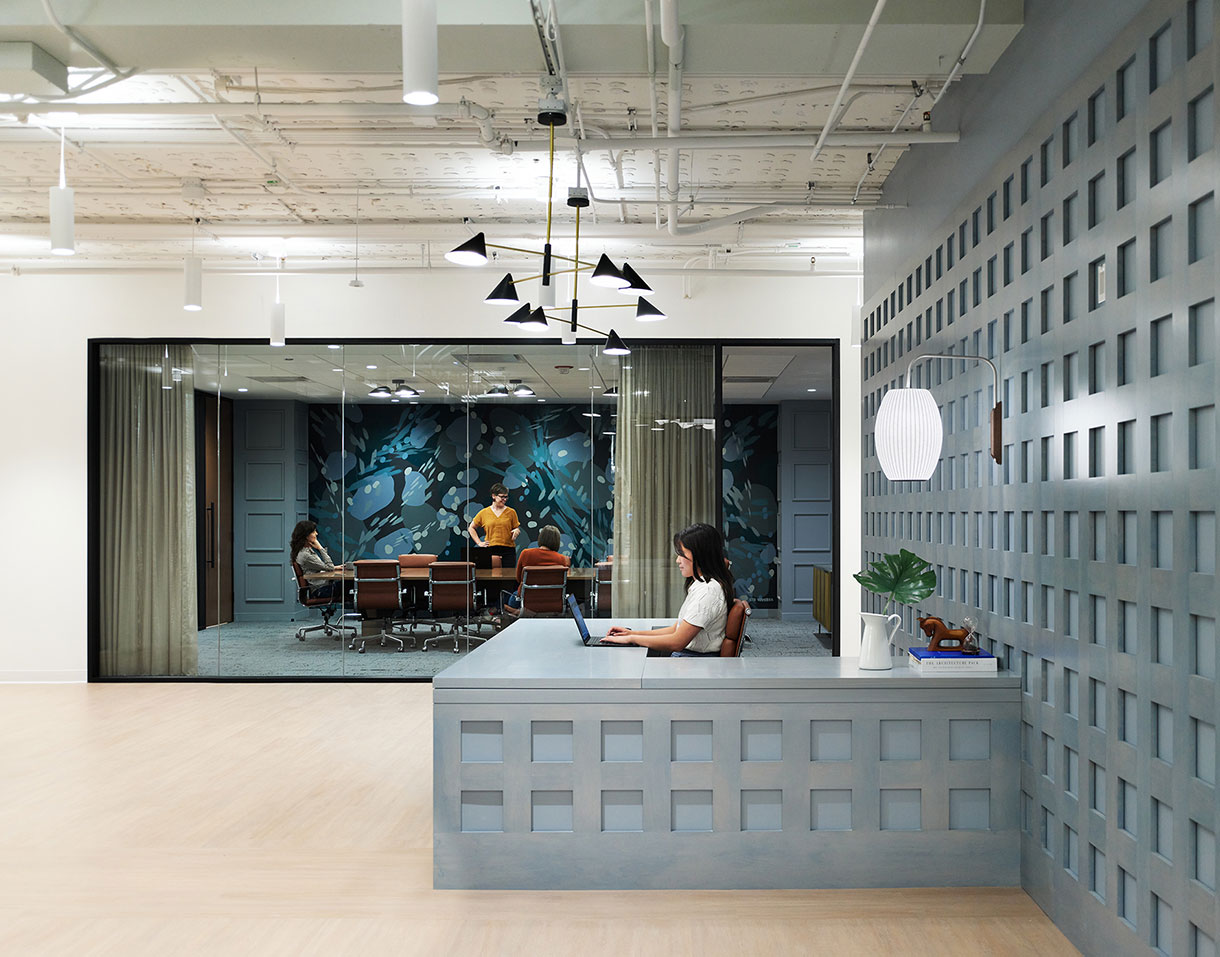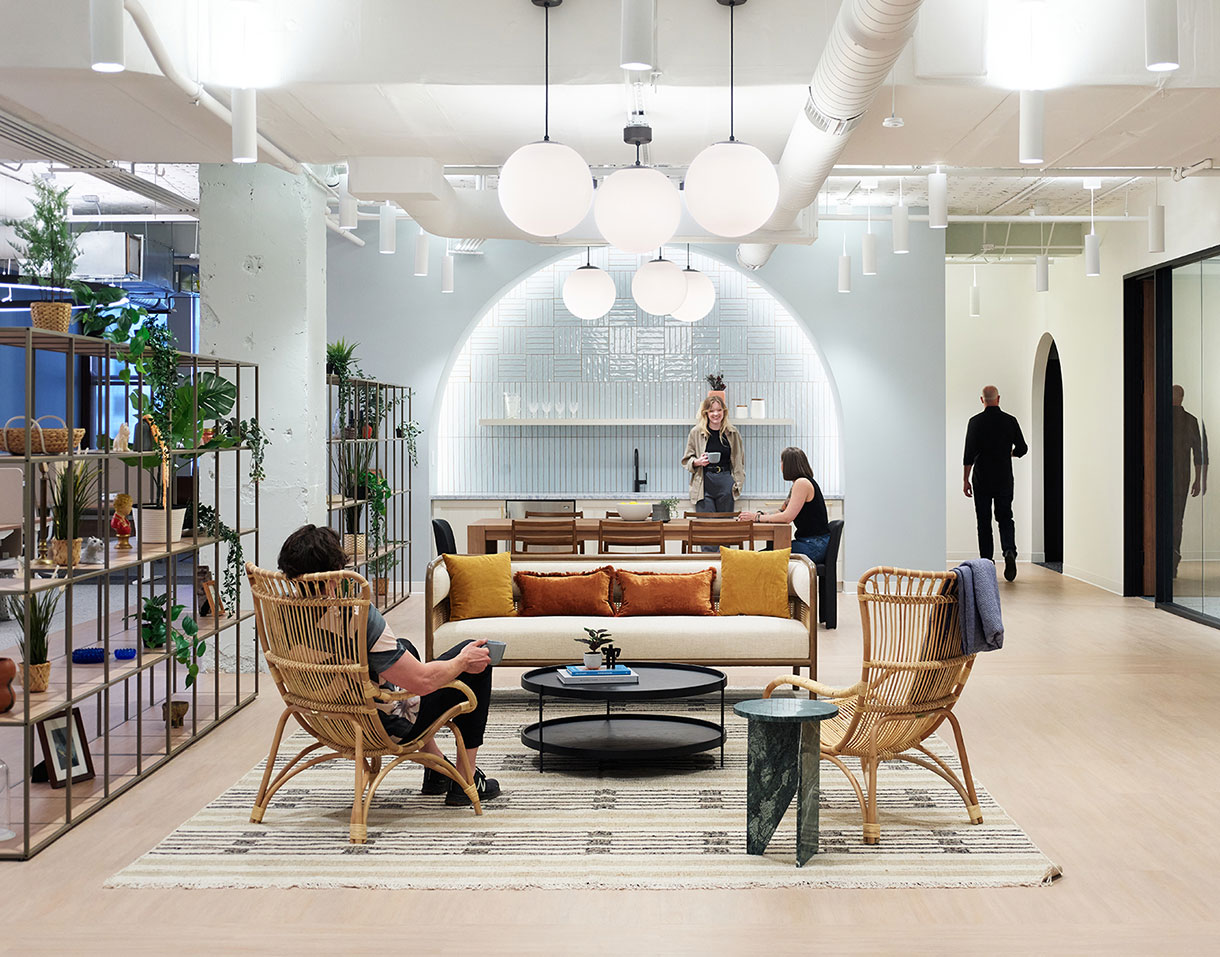We are proud to consistently be chosen by Chicago's top organizations as they transform their interior environments. Explore our extensive portfolio featuring projects across a variety of different industries and space types.

ONE NORTH DEARBORN | JAMES JOHN JETEL PHOTOGRAPHERY
This impressive 22,000 square feet spec suite at 1 N Dearborn was designed by Huntsman Architectural Group and features an inviting, hospitality-forward feel.
Workstations:
Senator, SitOnIt
Reception & Collaboration Areas:
Laura Davidson, CB2 Merrick, West Elm, Burke Decor, Wayfair, Room & Board,
Huddle & Conference Rooms:
ERG International, West Elm, Enwork, Laura Davidson

