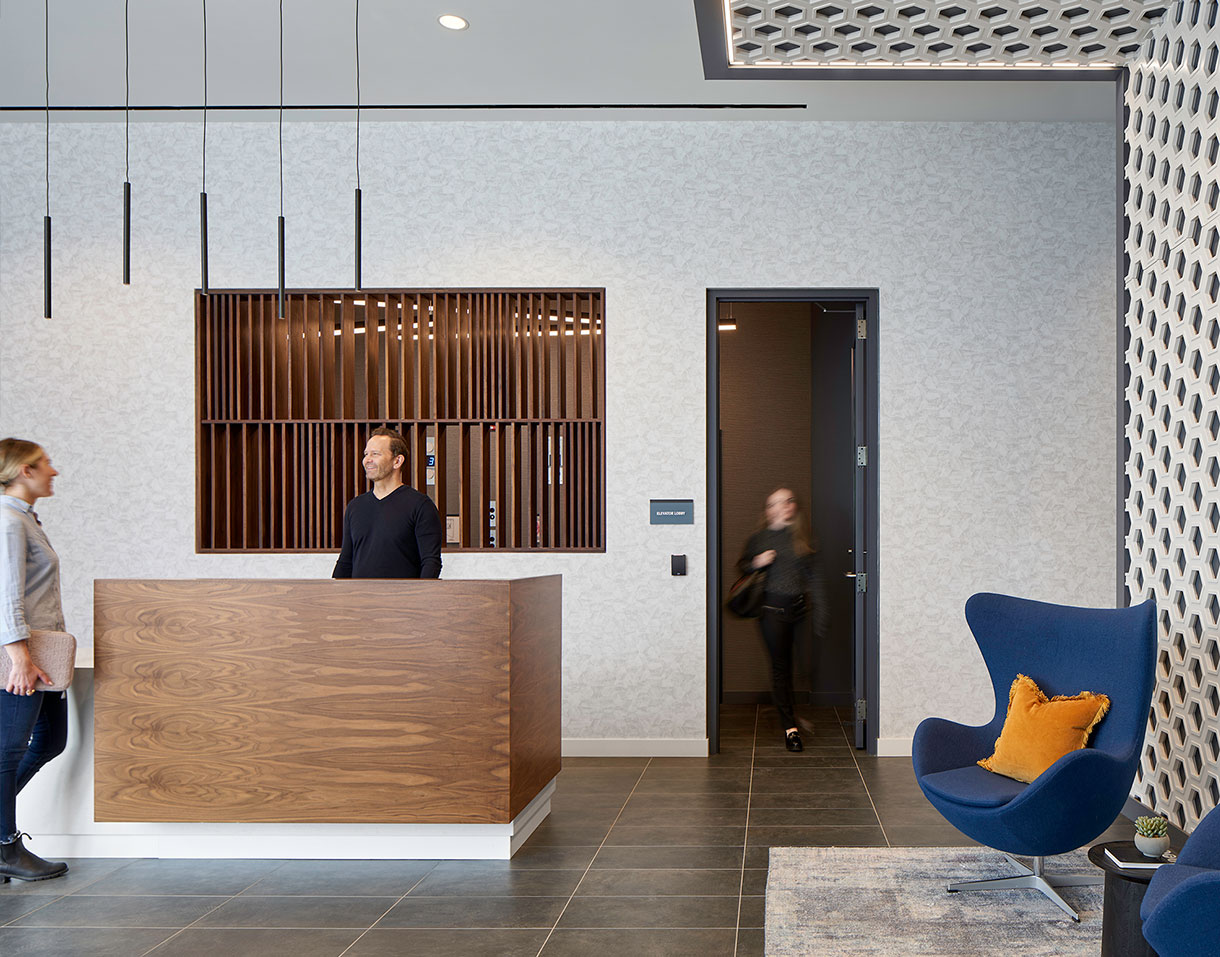We are proud to consistently be chosen by Chicago's top organizations as they transform their interior environments. Explore our extensive portfolio featuring projects across a variety of different industries and space types.

BKL | TOM ROSSITER PHOTOGRAPHY
Located in the heart of Chicago’s Lakeview neighborhood, this mixed-use residential development features panoramic views of the city and luxury amenities, including a state-of-the-art fitness center, private study areas, and a theater room.
Lobby:
Rover Concept, West Elm, Minted Framed Artwork
Common Spaces:
Industry West, Rover Concepts, BluDot, CB2, Nevins Parsons, West Elm, Iron Smith

