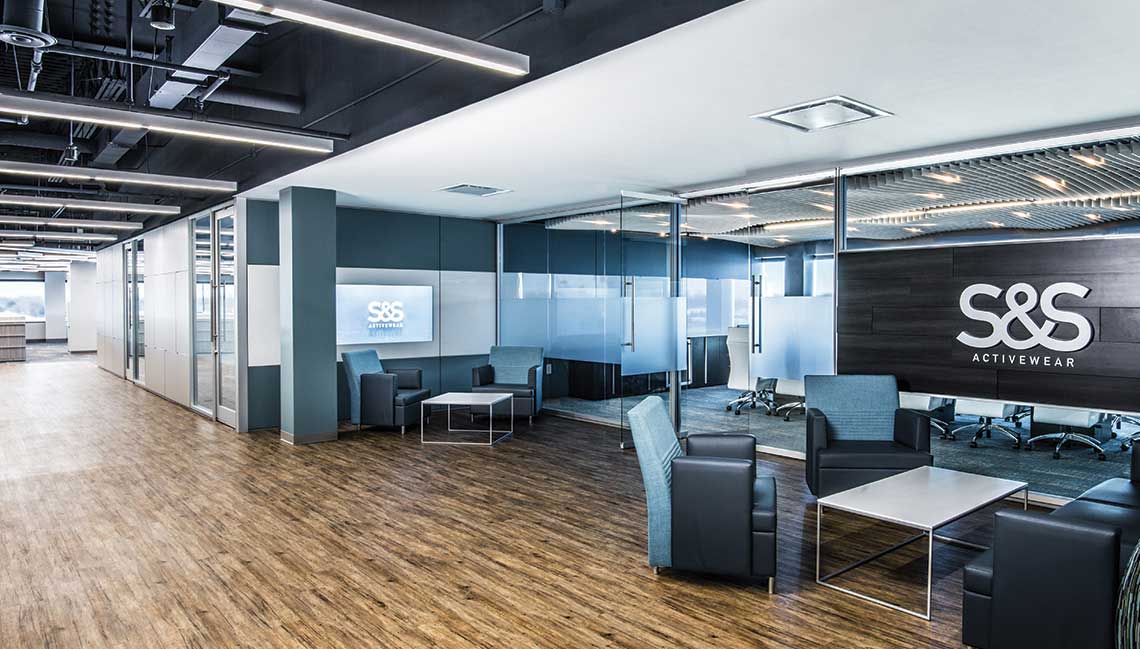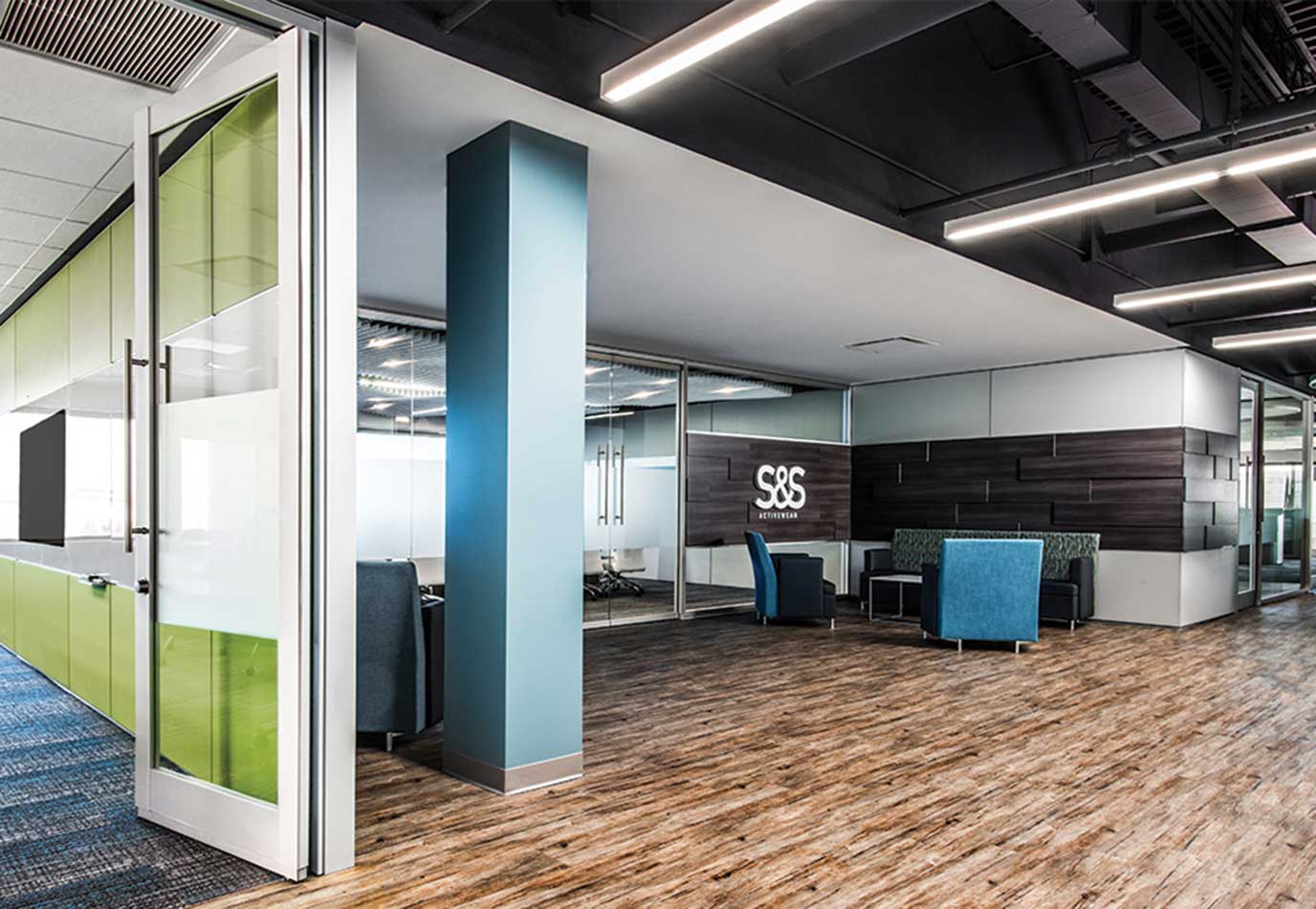We are proud to consistently be chosen by Chicago's top organizations as they transform their interior environments. Explore our extensive portfolio featuring projects across a variety of different industries and space types.

S&S Activewear
DXU ARCHITECTS | LOBERG CONSTRUCTION
DIRTT and the Accelerate Built Environments Team are excited to share their partnership with S&S Activewear in the build out of a 22,000SqFt office expansion in suburban Bolingbrook, IL.DIRTT Solutions & Finishes:
Imbedded Technology, Stacked Solid and Glass Walls, Butt-jointed Glazing, Framed Barn & Pivot Doors, Thermofoil Plank Wall, Fabric-wrapped Tackable Tiles, Custom Chromacoat Tiles, Writeaway Markerboard Tiles, Modular Power & Networks
Industry:
Corporate

