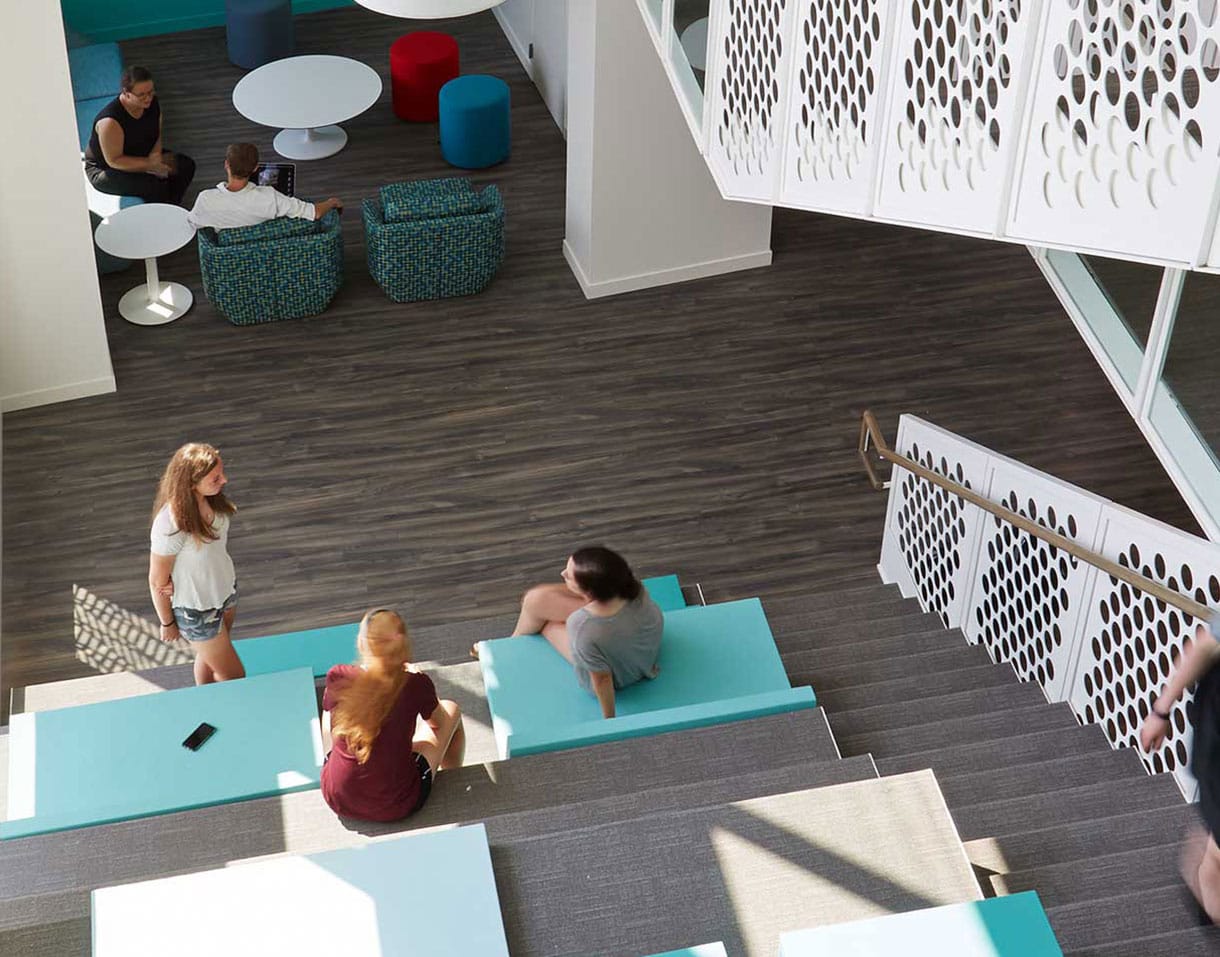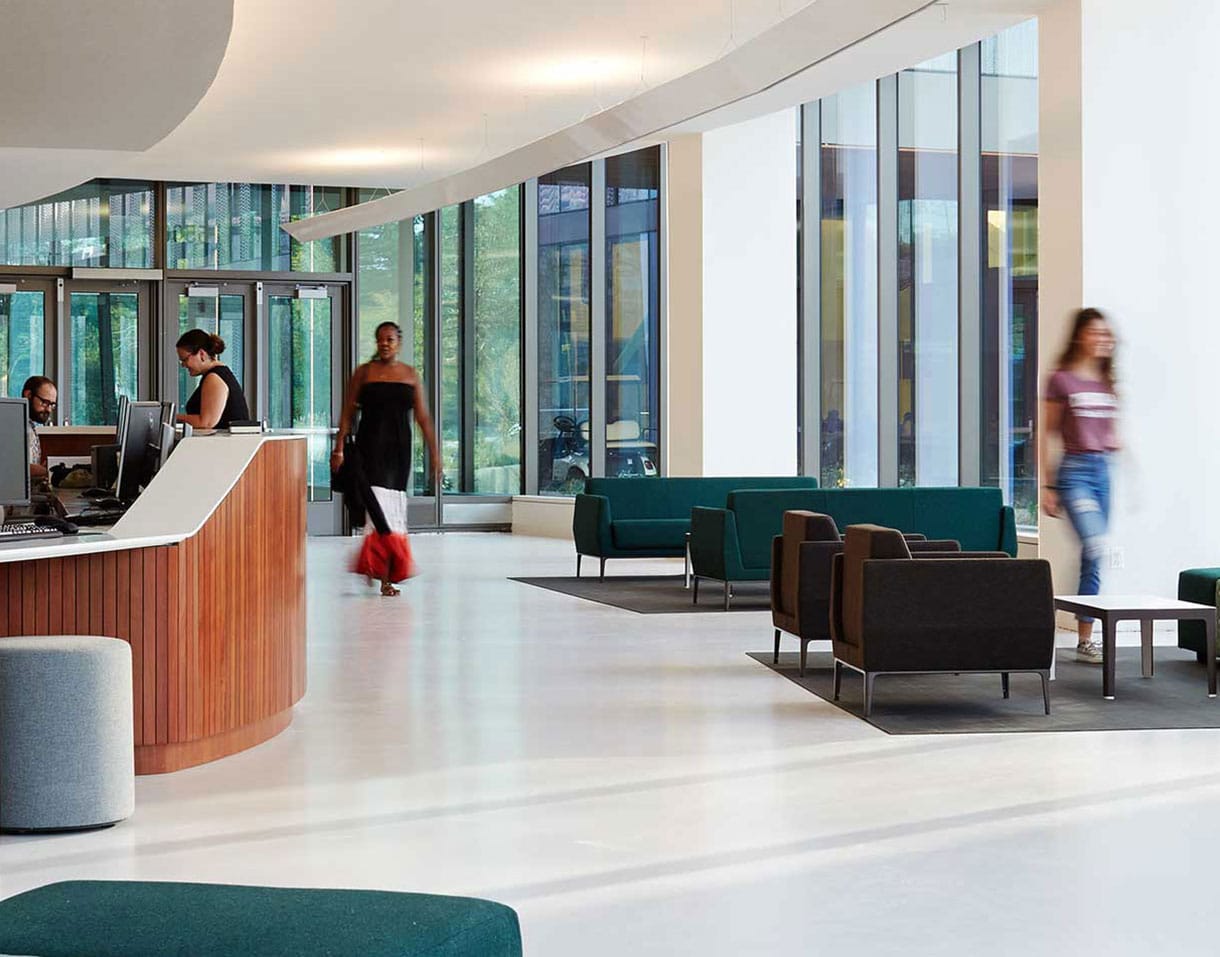We are proud to consistently be chosen by Chicago's top organizations as they transform their interior environments. Explore our extensive portfolio featuring projects across a variety of different industries and space types.

The University of Chicago Campus North Residence Hall and the Frank and Laura Baker Dining Commons
STUDIO GANG ARCHITECTS | TOM HARRIS & STEVE HALL PHOTOGRAPHY
This new residence hall in the core of the University's Hyde Park campus was designed with enhanced quality of life, community, and sustainability in mind.
Workstations:
Knoll Antenna, Knoll Dividends Horizon
Private Office:
Knoll Antenna
Ancillary:
Allermuir, Andreu World, Bernhardt, BuzziSpace, Coalesse, Davis, Falcon, Gordon International, HighTower, SitOnIt, SIXINCH, Stylex, Vitra
Industry:
Education

