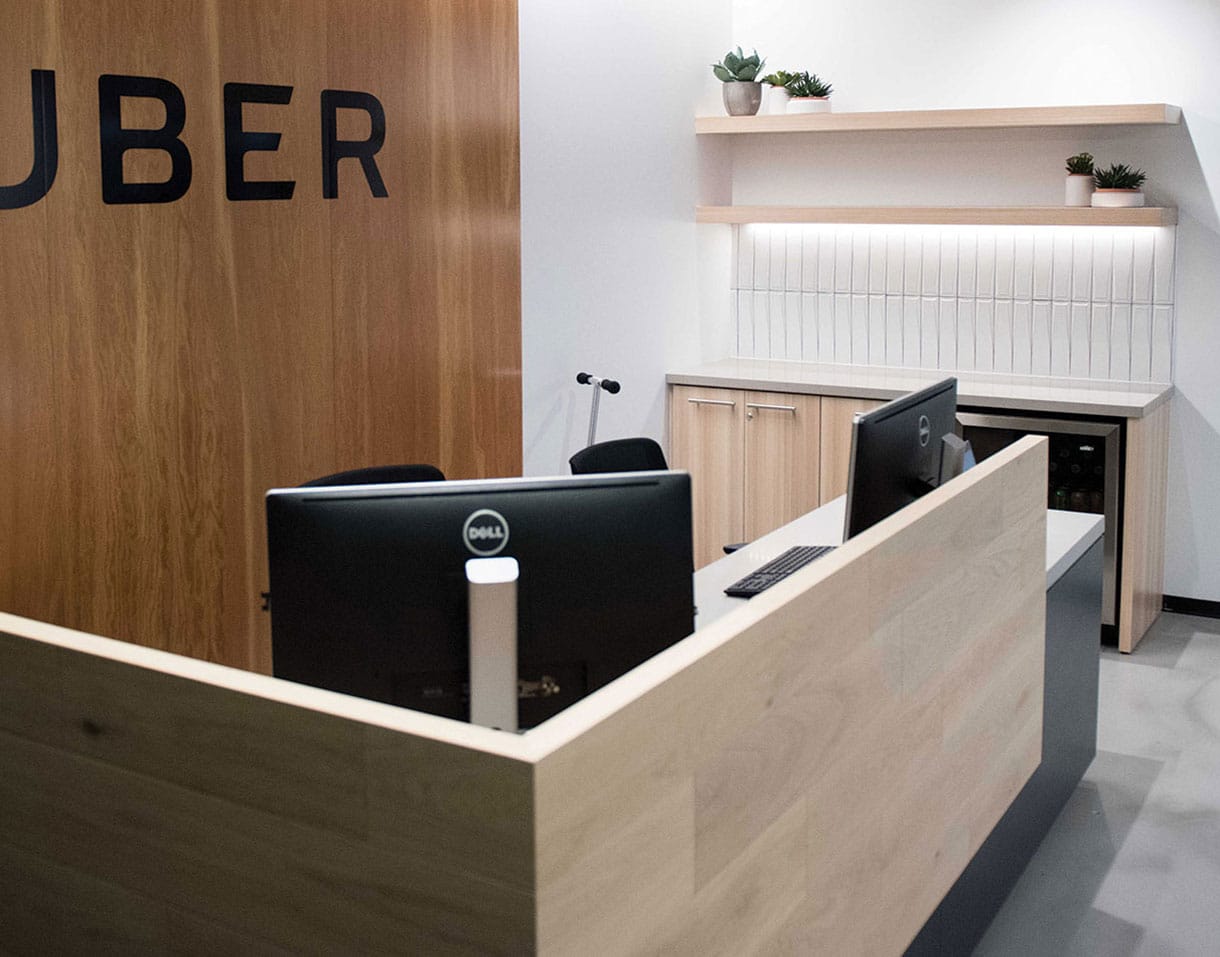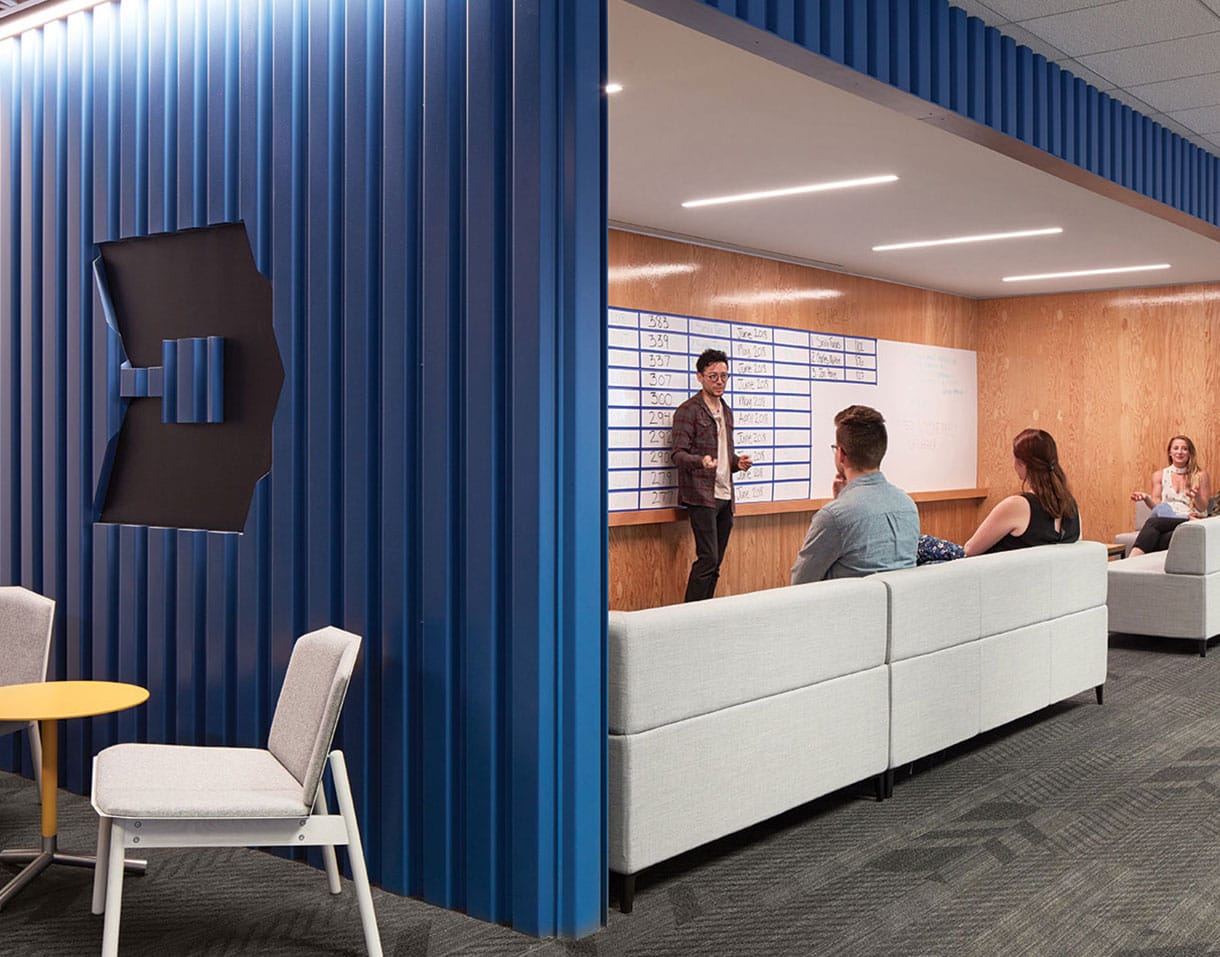We are proud to consistently be chosen by Chicago's top organizations as they transform their interior environments. Explore our extensive portfolio featuring projects across a variety of different industries and space types.

Uber Freight and Uber Center of Excellence
GREC ARCHITECTS | TOM HARRIS PHOTOGRAPHY
Remaking five floors of an iconic West Loop building in Chicago, Uber Freight and the latest Uber Center of Excellence have developed an environment focused on durability, efficiency and collaboration.
Workstations:
Knoll Antenna® Desks, Knoll K.Stand™ Height-Adjustable Tables, Knoll K.™ Task Chairs, Horsepower® Power and Data Distribution
Ancillary:
Stylex Share Booths
Café:
Wehrli Custom Bench and Table, Lowenstein Tables, Calligarris Skin Chairs and Stools
Industry:
Tech

