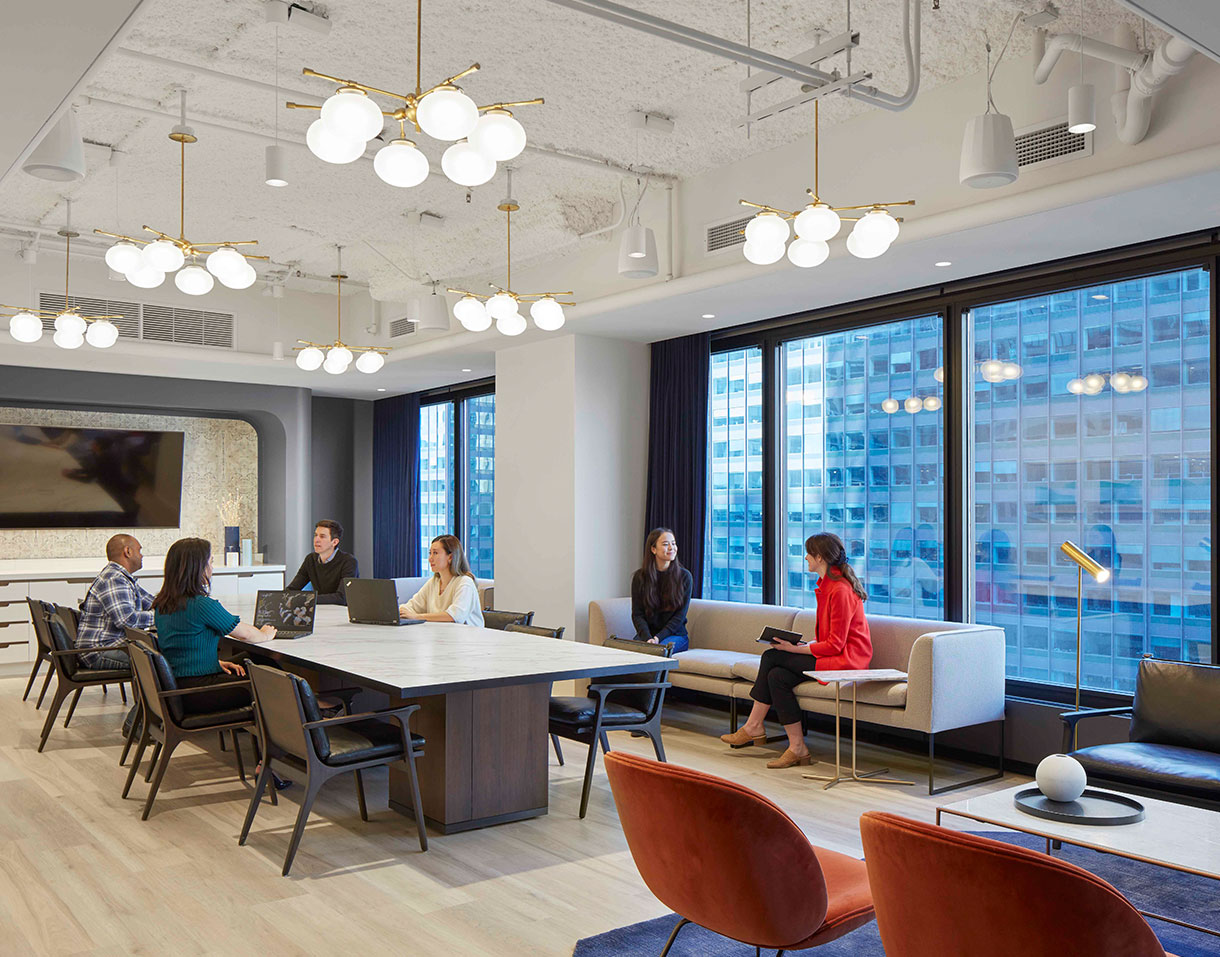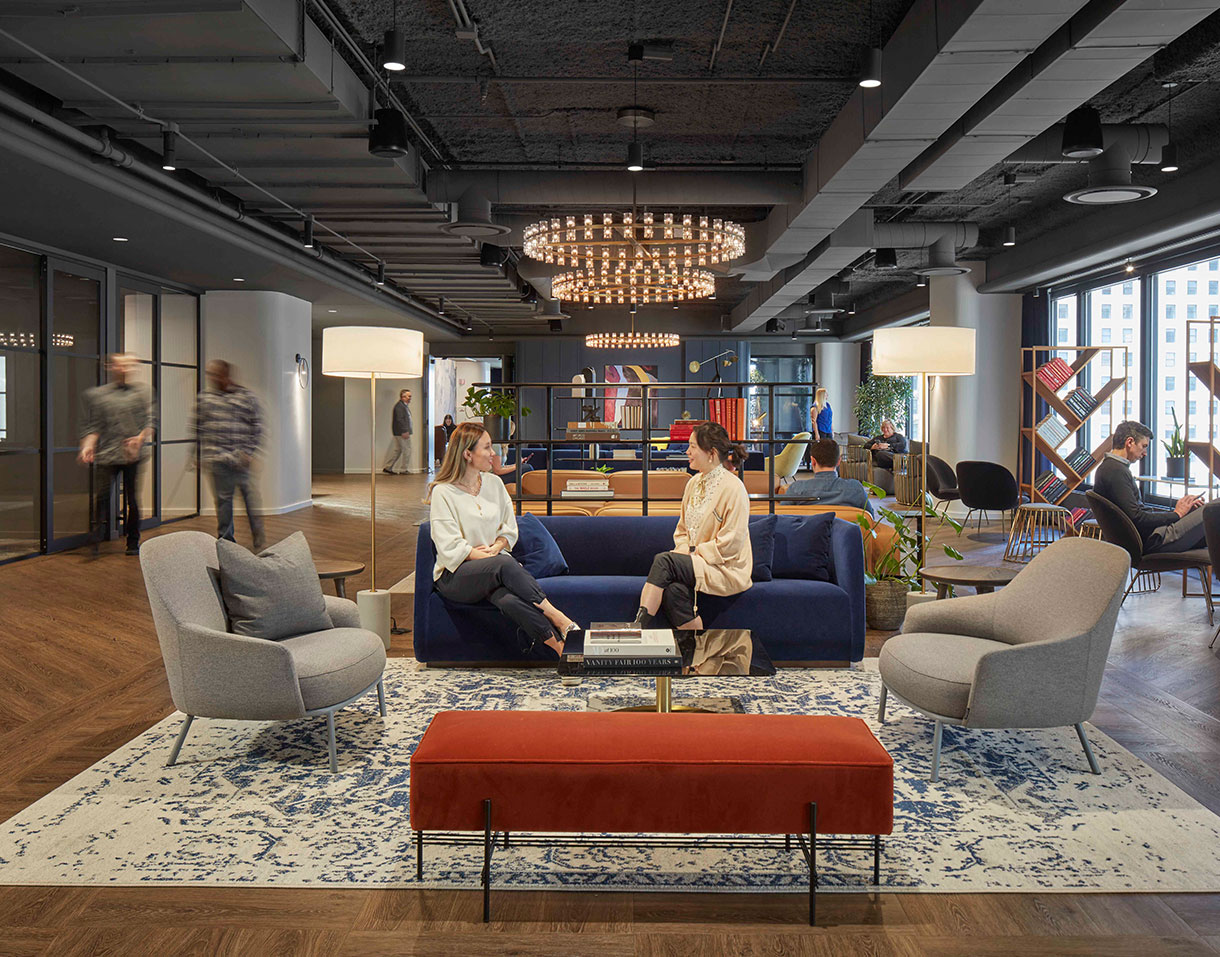We are proud to consistently be chosen by Chicago's top organizations as they transform their interior environments. Explore our extensive portfolio featuring projects across a variety of different industries and space types.

GENSLER | TOM HARRIS PHOTOGRAPHY
In 2017, global first-class real estate owner, developer, and fund manager Tishman Speyer introduced ZO. – luxury amenity spaces for their building tenants that promote wellness and work-life balance. From huddle spaces to game rooms to bar areas, ZO. allows for tenants to relax, network, and even host private events.Speyer partnered with global architecture firm Gensler to build their new ZO. Clubhouse and ZO. Lounge in Chicago’s CME Center. Then, our team collaborated with Speyer and Gensler to find the perfect interior furniture solutions for these vibrant spaces.
To create an environment where comfort meets function, we relied on modern aesthetics filled with pops of color, rich textures, and marble accents. Our team used a mixture of both high-end commercial and residential furniture pieces from our trusted vendors such as Knoll, Allermuir, and Normann Copenhagen to provide lounge chairs, huddle spaces, café dining sets, and conference room seating.

